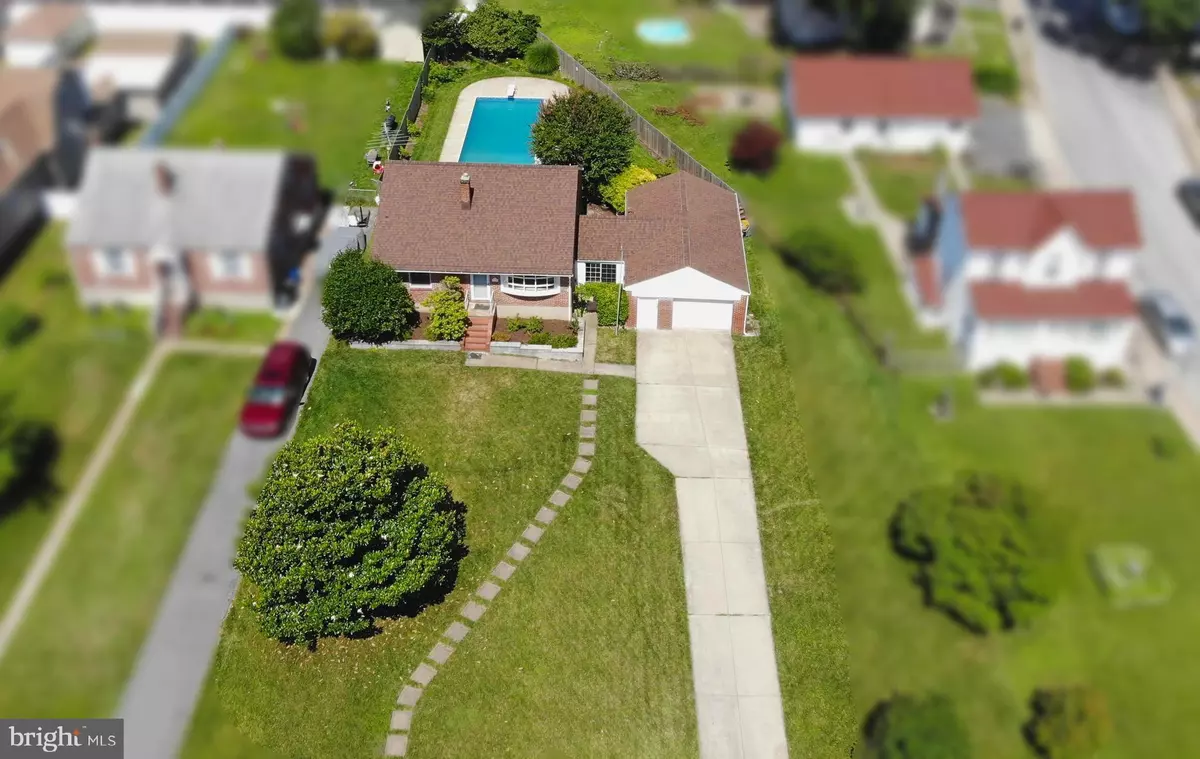$280,000
$275,000
1.8%For more information regarding the value of a property, please contact us for a free consultation.
712 MACE AVE Baltimore, MD 21221
4 Beds
2 Baths
2,558 SqFt
Key Details
Sold Price $280,000
Property Type Single Family Home
Sub Type Detached
Listing Status Sold
Purchase Type For Sale
Square Footage 2,558 sqft
Price per Sqft $109
Subdivision Essex
MLS Listing ID MDBC499456
Sold Date 08/31/20
Style Cape Cod
Bedrooms 4
Full Baths 2
HOA Y/N N
Abv Grd Liv Area 1,535
Originating Board BRIGHT
Year Built 1945
Annual Tax Amount $2,817
Tax Year 2019
Lot Size 0.623 Acres
Acres 0.62
Lot Dimensions 1.00 x
Property Description
Centrally located home is 100% move in ready for you to enjoy the rest of the summer with your own POOL! This cape cod sits on 2/3 of an acre lot of meticulously manicured lawn. Inside you'll find completely refinished hardwood floors throughout the main level, which features living and dining space, 2 bedrooms split by a full bathroom. The upstairs bedroom is massive and has a walk in cedar closet. The finished basement with tile floors throughout adds a second bathroom, a summer kitchen, as well as a large den/ family room, 4th bedroom, as well as the laundry (front loading washer and dryer convey). Even with the basement being finished there is still plenty of storage with the 1.5 car garage that features attic space, as well as an additional insulated workshop and storage space off the back side of the garage. The pool was completely redone in 2001 with a new liner in 2017, new pump 2020, and is fully fenced in with a privacy fence all the way around. A large koi pond with a waterfall and stone patio with an automated awning adds to the serenity of the outdoor space. Most of the 'big ticket' items have been taken care of: roof replaced in 2011 with lifetime architectural shingles, new boiler in 2014, new AC unit June 2020 so you'll be able to purchase this home and have peace of mind.
Location
State MD
County Baltimore
Zoning RESIDENTIAL
Rooms
Other Rooms Living Room, Dining Room, Bedroom 2, Bedroom 3, Bedroom 4, Kitchen, Den, Bedroom 1, Laundry
Basement Fully Finished, Full, Daylight, Full
Main Level Bedrooms 2
Interior
Interior Features Cedar Closet(s), Dining Area, Entry Level Bedroom, Family Room Off Kitchen, Laundry Chute, Pantry, Tub Shower, Wood Floors
Hot Water Natural Gas
Heating Radiator
Cooling Central A/C
Flooring Hardwood
Fireplace N
Heat Source Natural Gas
Laundry Has Laundry, Basement
Exterior
Exterior Feature Patio(s), Breezeway
Garage Garage - Front Entry, Garage Door Opener, Inside Access, Oversized
Garage Spaces 5.0
Fence Fully, Privacy
Pool Fenced, In Ground
Waterfront N
Water Access N
Roof Type Architectural Shingle
Accessibility None
Porch Patio(s), Breezeway
Parking Type Attached Garage, Driveway, Off Street
Attached Garage 1
Total Parking Spaces 5
Garage Y
Building
Lot Description Front Yard, Landscaping, Not In Development, Rear Yard
Story 3
Sewer Public Sewer
Water Public
Architectural Style Cape Cod
Level or Stories 3
Additional Building Above Grade, Below Grade
New Construction N
Schools
Elementary Schools Essex
Middle Schools Stemmers Run
High Schools Kenwood High Ib And Sports Science
School District Baltimore County Public Schools
Others
Senior Community No
Tax ID 04151503770640
Ownership Fee Simple
SqFt Source Assessor
Acceptable Financing FHA, Conventional, VA
Horse Property N
Listing Terms FHA, Conventional, VA
Financing FHA,Conventional,VA
Special Listing Condition Standard
Read Less
Want to know what your home might be worth? Contact us for a FREE valuation!

Our team is ready to help you sell your home for the highest possible price ASAP

Bought with Rickey L Adkins Jr. • Weichert, REALTORS






